Advanced Program
Revit BIM Architecture
Advanced Program
Revit BIM Architecture
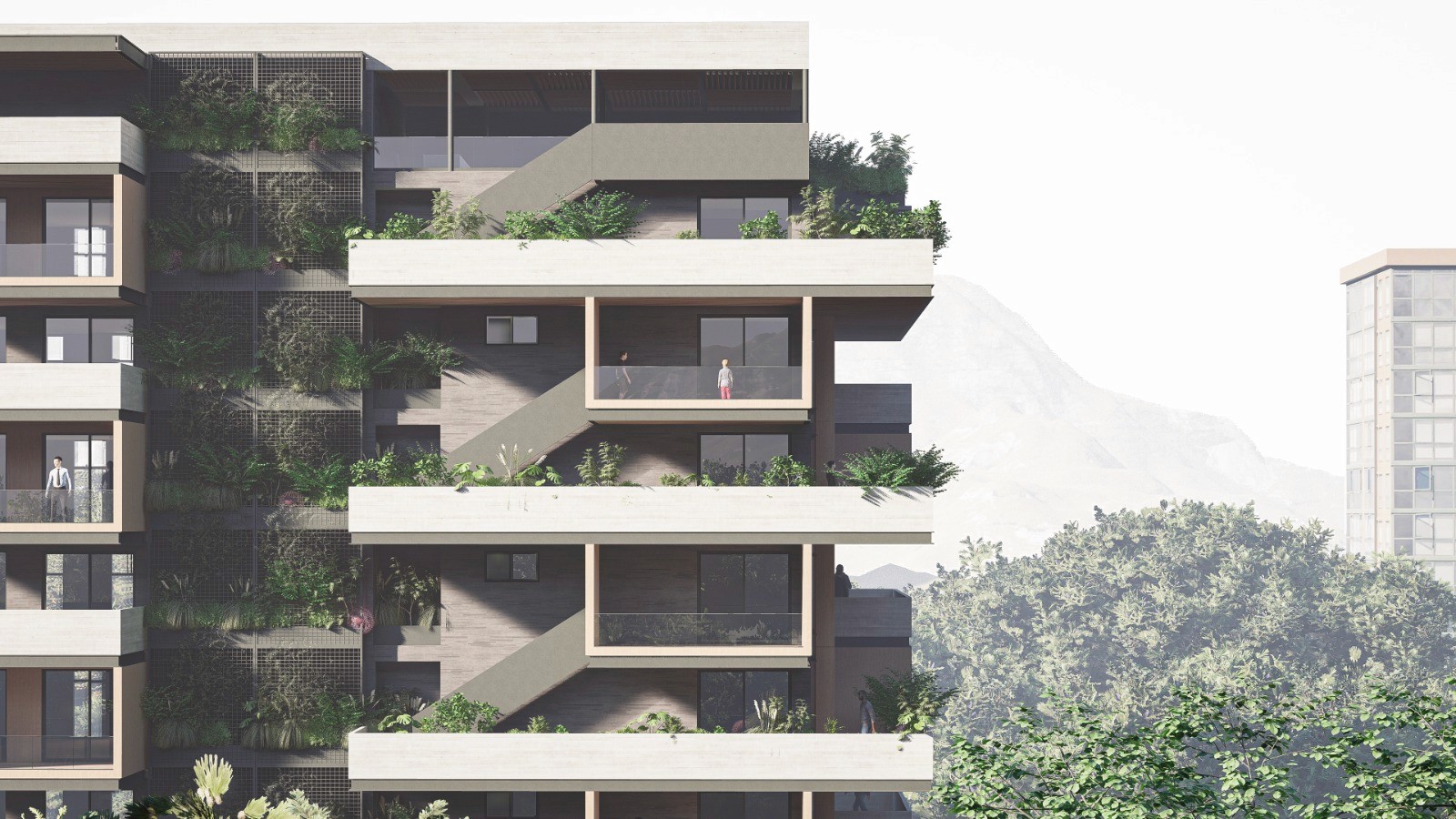

Target Audience
Architects
Civil Engineers
Construction Professionals
Revit Modelers
In this course, you will learn how to use Revit from the ground up, mastering its essential tools and features—from creating 3D models and annotating drawings to collaborating in team-based environments. You'll also gain a solid understanding of the BIM methodology and how to apply it effectively for project coordination. Additionally, you’ll have access to extra resources and materials to continue learning and practicing outside of class hours.
Check out our Video (Spanish)
Course Length
4 months total.
(3 months dedicated to project development + 1 month for final adjustments and project delivery).
Sessions
102 hours of theoretical and practical instruction (34 sessions, 3 hours each).
Course Format
Live online sessions via Zoom. (All classes are recorded and uploaded to the student intranet).
More Info
To explore the full content, pricing, dates, and schedule of our Diploma Program, feel free to download our PDF brochure!
Target Audicence
Architects
Civil Engineers
Construction Professionals
Revit Modelers
In this course, you will learn how to use Revit from the ground up, mastering its essential tools and features—from creating 3D models and annotating drawings to collaborating in team-based environments. You'll also gain a solid understanding of the BIM methodology and how to apply it effectively for project coordination. Additionally, you’ll have access to extra resources and materials to continue learning and practicing outside of class hours.
Check out our Video (Spanish)
Course Length
4 months total.
(3 months dedicated to project development + 1 month for final adjustments and project delivery).
Sessions
102 hours of theoretical and practical instruction (34 sessions, 3 hours each).
Course Format
Live online sessions via Zoom. (All classes are recorded and uploaded to the student intranet).
More Info
To explore the full content, pricing, dates, and schedule of our Diploma Program, feel free to download our PDF brochure!
Target Audience
Architects
Civil Engineers
Construction Professionals
Revit Modelers
In this course, you will learn how to use Revit from the ground up, mastering its essential tools and features—from creating 3D models and annotating drawings to collaborating in team-based environments. You'll also gain a solid understanding of the BIM methodology and how to apply it effectively for project coordination. Additionally, you’ll have access to extra resources and materials to continue learning and practicing outside of class hours.
Check out our Video (Spanish)
Course Length
4 months total.
(3 months dedicated to project development + 1 month for final adjustments and project delivery).
Sessions
102 hours of theoretical and practical instruction (34 sessions, 3 hours each).
Course Format
Live online sessions via Zoom. (All classes are recorded and uploaded to the student intranet).
More Info
To explore the full content, pricing, dates, and schedule of our Diploma Program, feel free to download our PDF brochure!
¿Why Choose Us?
¿Why Choose Us?
We develop BIM professionals ready to lead projects with accuracy, efficiency, and strategic value — driving real change in the architecture, engineering, and construction industry
We develop BIM professionals ready to lead projects with accuracy, efficiency, and strategic value — driving real change in the architecture, engineering, and construction industry
Autodesk International Certification
You will receive your Official Autodesk Certificate upon completing and passing the course:
Autodesk International Certificate of Completion + Official CUBUS ATC Diploma + Digital Badge.
Dedicated Instructor
Autodesk Licenses Included
Custom-Built CUBUS Software

Autodesk International Certification
You will receive your Official Autodesk Certificate upon completing and passing the course:
Autodesk International Certificate of Completion + Official CUBUS ATC Diploma + Digital Badge.
Dedicated Instructor
Autodesk Licenses Included
Custom-Built CUBUS Software

Autodesk International Certification
You will receive your Official Autodesk Certificate upon completing and passing the course:
Autodesk International Certificate of Completion + Official CUBUS ATC Diploma + Digital Badge.
Dedicated Instructor
Autodesk Licenses Included
Custom-Built CUBUS Software

Your Software Toolkit
Your Software Toolkit
Your Software Toolkit
All licenses are assigned to each student through the Autodesk platform and can be officially downloaded..

Revit Professional
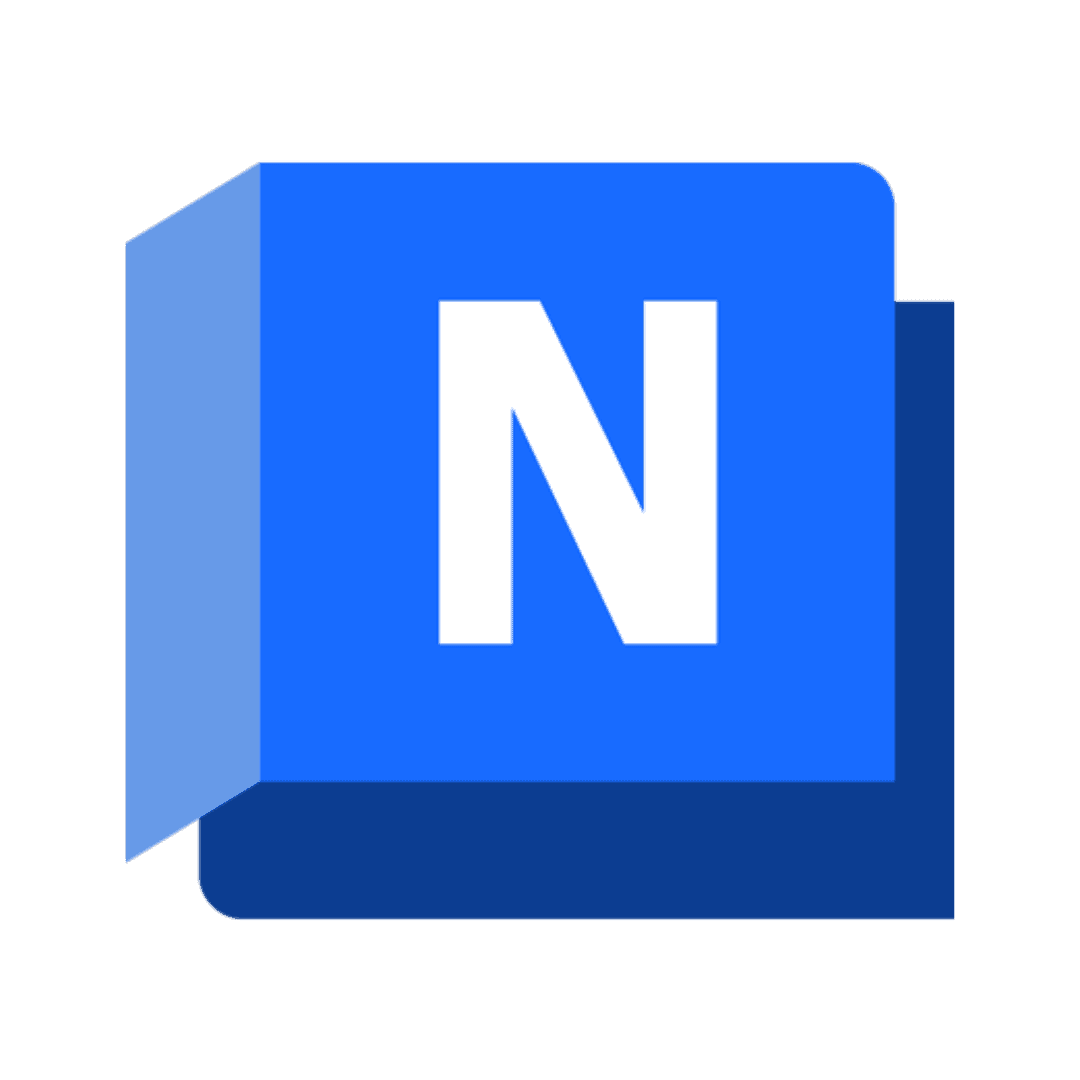
Navisworks Manage

Construction Cloud

Form It

TwinMotion
Autodesk software for Building Information Modeling (BIM), used in the design and management of architectural, structural, and MEP projects.

*Todas las licencias son asignadas a cada alumno vía plataforma Autodesk para ser descargadas de manera oficial.

Revit Professional

Navisworks Manage

Construction Cloud

Form It

TwinMotion
Autodesk software for Building Information Modeling (BIM), used in the design and management of architectural, structural, and MEP projects.

*Todas las licencias son asignadas a cada alumno vía plataforma Autodesk para ser descargadas de manera oficial.

Revit Professional

Navisworks Manage

Construction Cloud

Form It

TwinMotion
Autodesk software for Building Information Modeling (BIM), used in the design and management of architectural, structural, and MEP projects.

*Todas las licencias son asignadas a cada alumno vía plataforma Autodesk para ser descargadas de manera oficial.
See What’s Possible
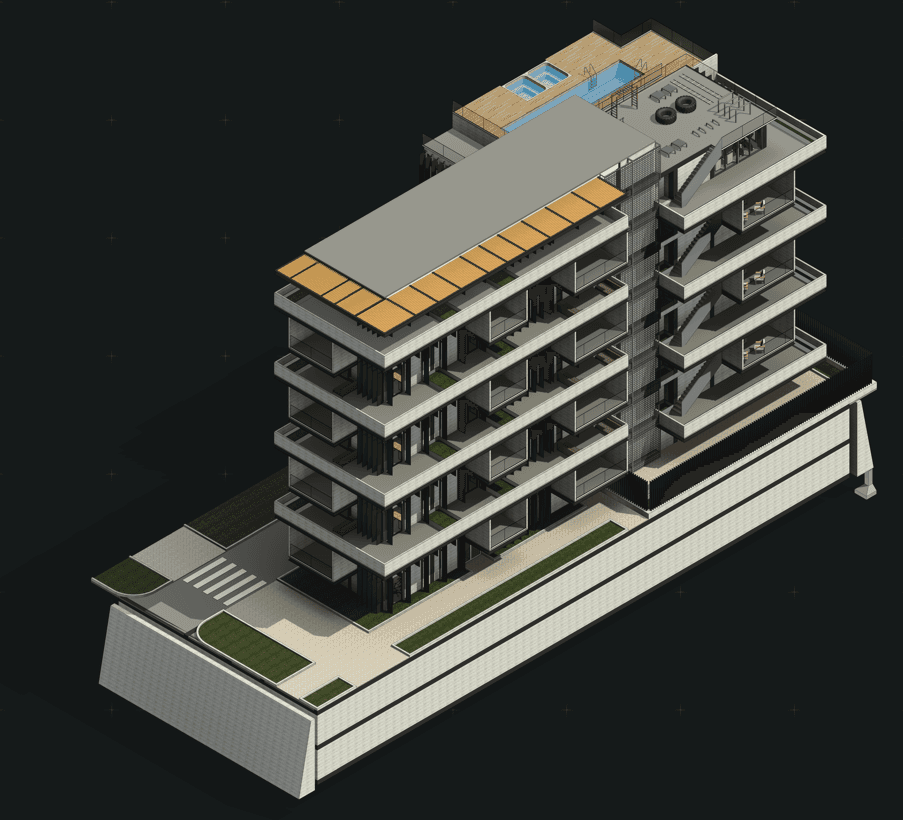
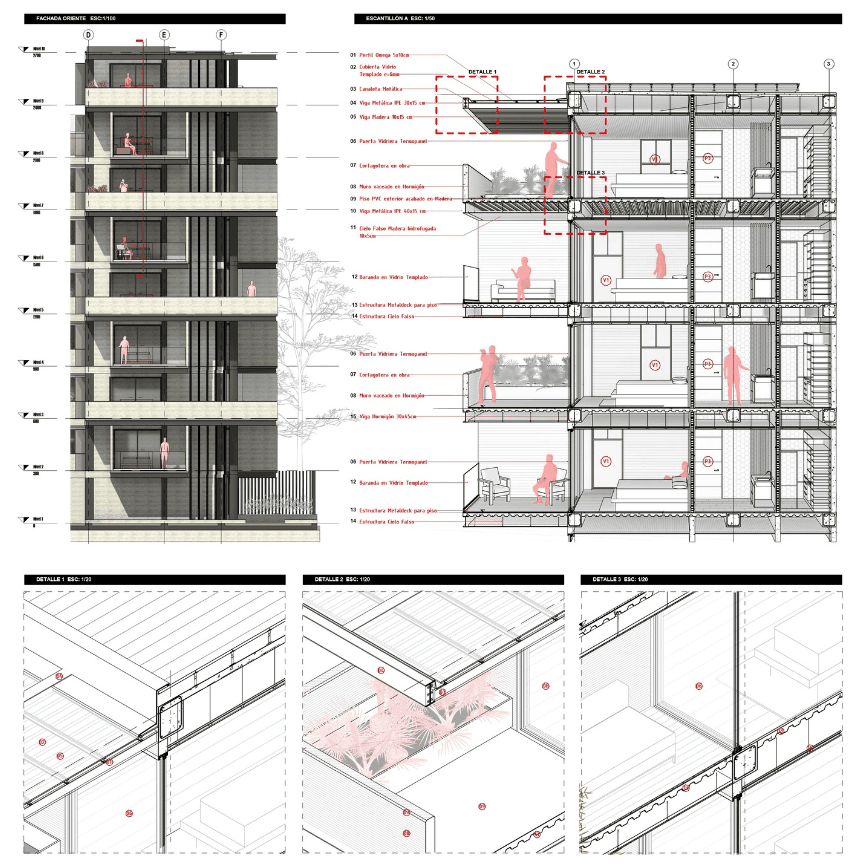
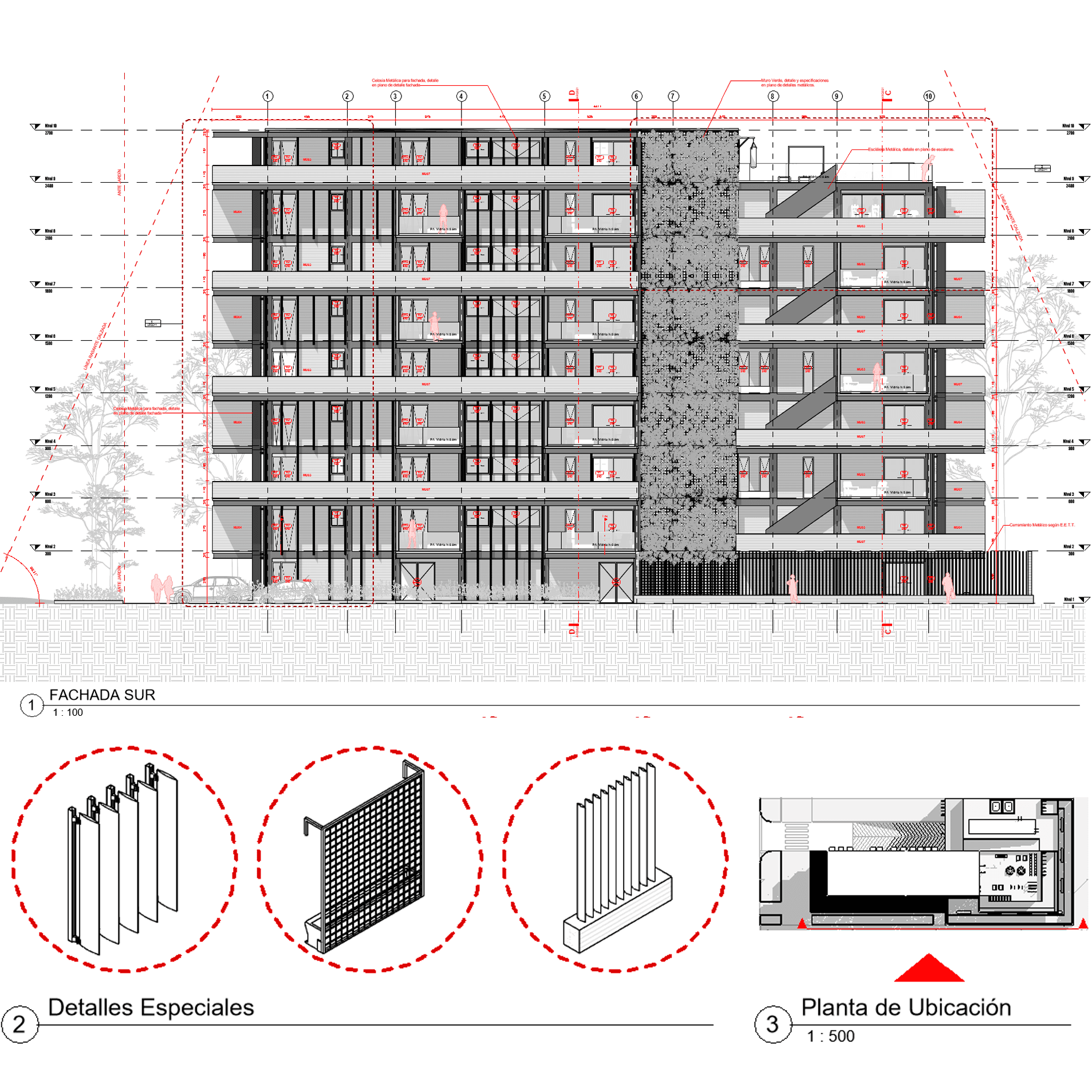
See What’s Possible



See What’s Possible



Real Results, Real Projects.
Here’s a reference of the outcome and quality of work you’ll achieve by completing the Diploma Program.
You can also check out our gallery.
Real Results, Real Projects.
Here’s a reference of the outcome and quality of work you’ll achieve by completing the Diploma Program.
You can also check out our gallery.
Real Results, Real Projects.
Here’s a reference of the outcome and quality of work you’ll achieve by completing the Diploma Program.
You can also check out our gallery.
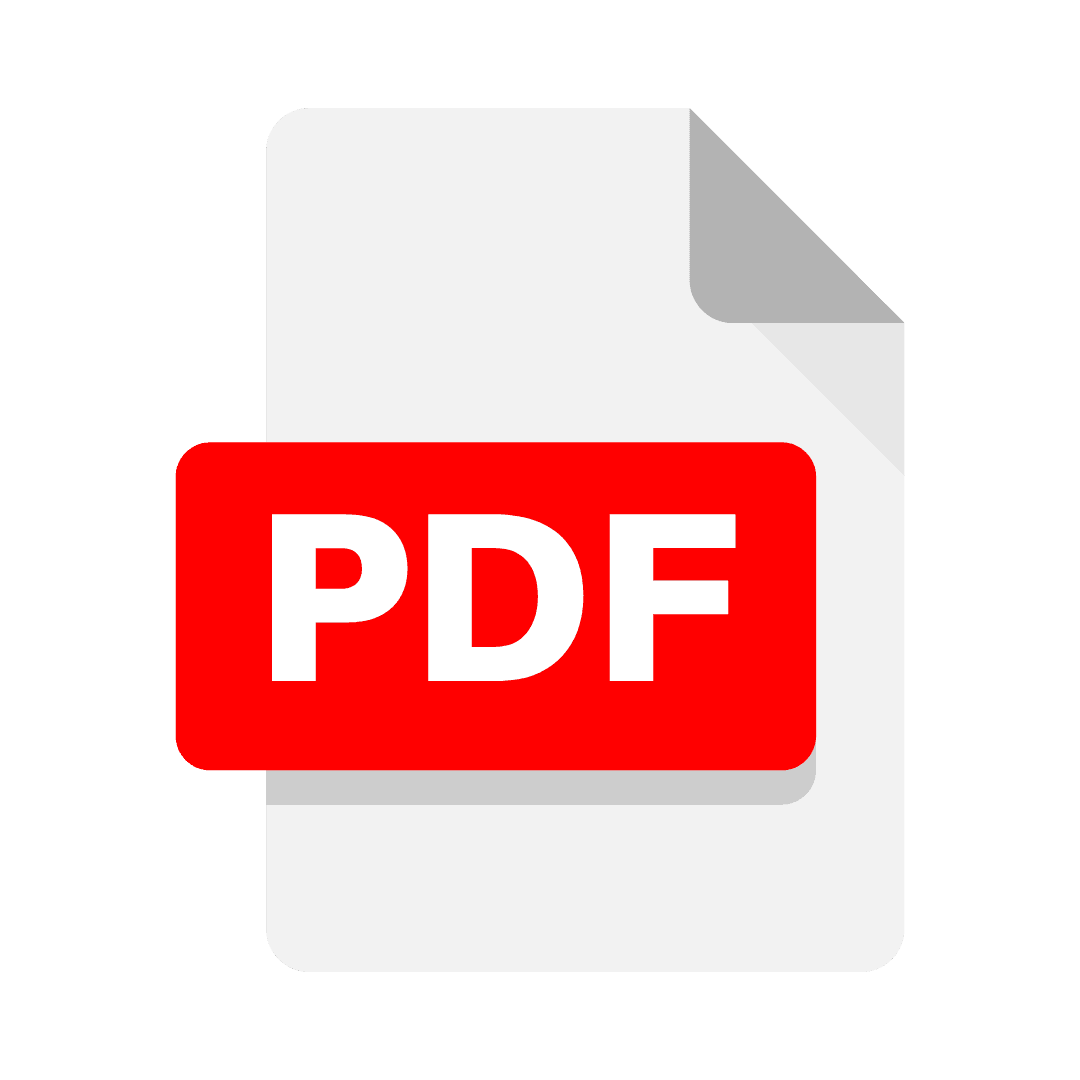
Download Our
Brochure Program
Get all the details about our Advanced Program! (Pricing, Content Program, methodology, sessions, and more).
*After submitting your information, you will be redirected to the download page.


Download Our
Brochure Program
Get all the details about our Advanced Program! (Pricing, Content Program, methodology, sessions, and more).
*After submitting your information, you will be redirected to the download page.


Download Our
Brochure Program
Get all the details about our Advanced Program! (Pricing, Content Program, methodology, sessions, and more).
*After submitting your information, you will be redirected to the download page.

Minimum Requirements
Knowledge and Construction Experience
Ability to read and understand technical drawings (plans)
Basic user-level Windows
Computer Desktop or Laptop capable of running Revit with the required graphics specifications

Minimum Requirements
Knowledge and Construction Experience
Ability to read and understand technical drawings (plans)
Basic user-level Windows
Computer Desktop or Laptop capable of running Revit with the required graphics specifications

Minimum Requirements
Knowledge and Construction Experience
Ability to read and understand technical drawings (plans)
Basic user-level Windows
Computer Desktop or Laptop capable of running Revit with the required graphics specifications

Test Your
Revit Knowledge!
Take this quick quiz to measure your Revit knowledge. We’ll identify your current level and guide you on what to reinforce.




Test Your
Revit Knowledge!
Take this quick quiz to measure your Revit knowledge. We’ll identify your current level and guide you on what to reinforce.




Test Your
Revit Knowledge!
Take this quick quiz to measure your Revit knowledge. We’ll identify your current level and guide you on what to reinforce.












